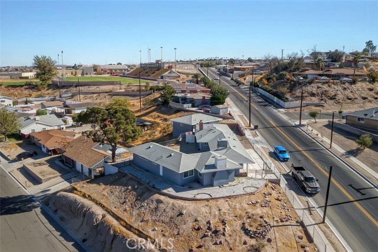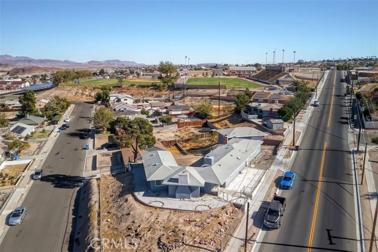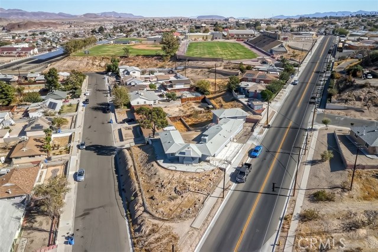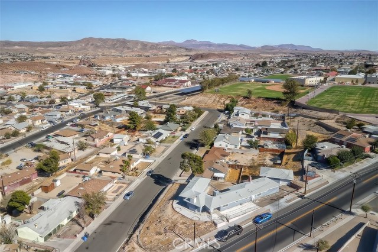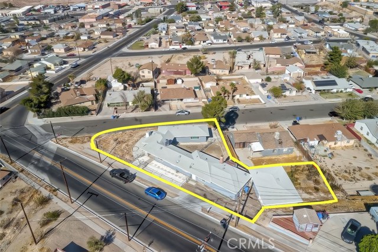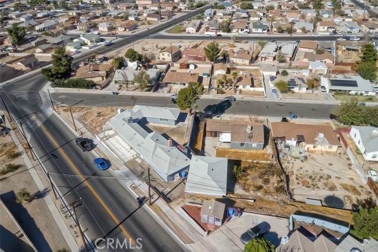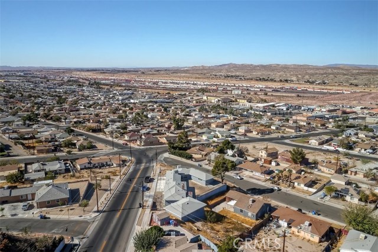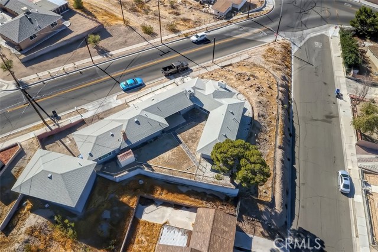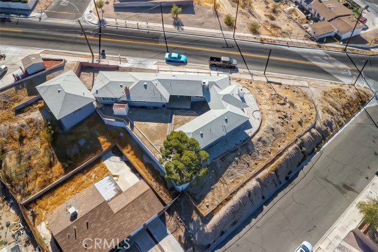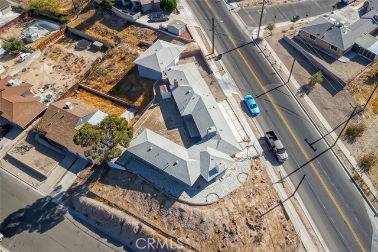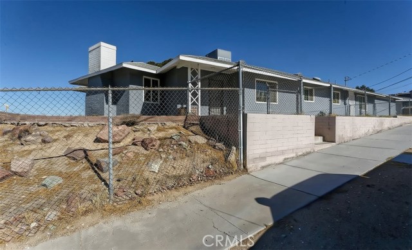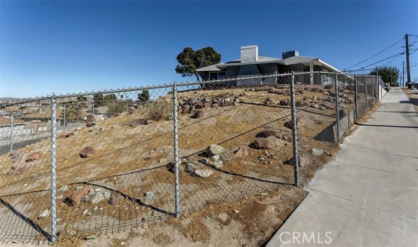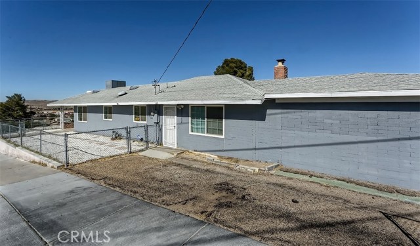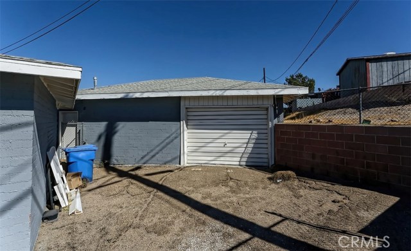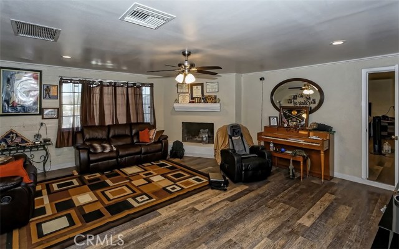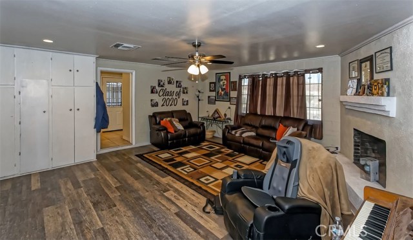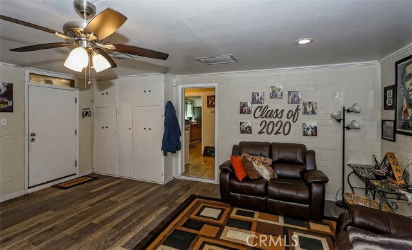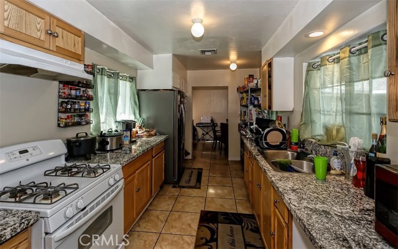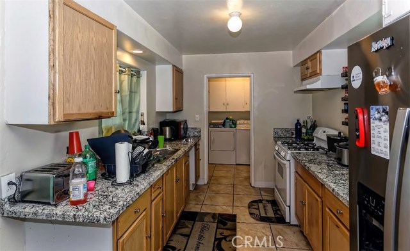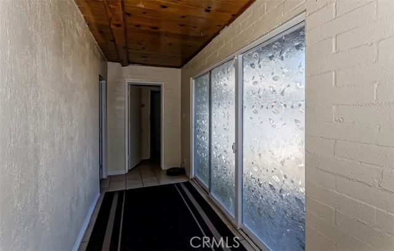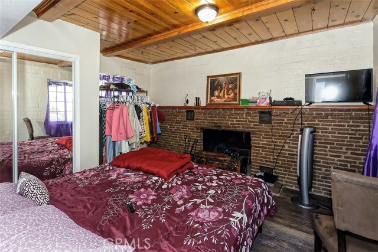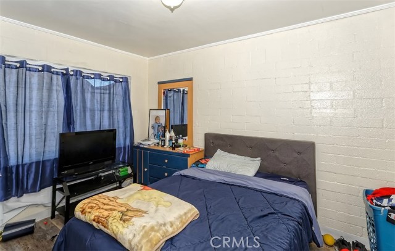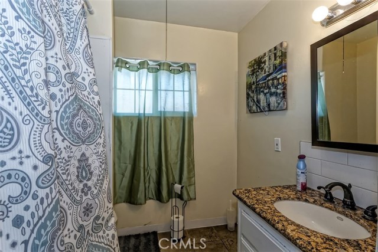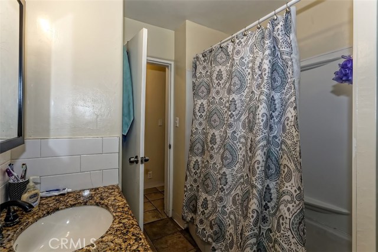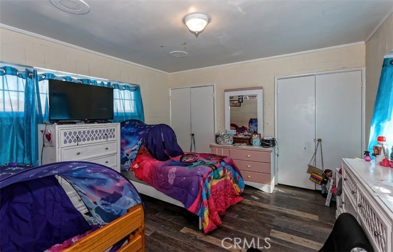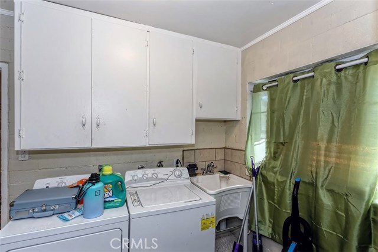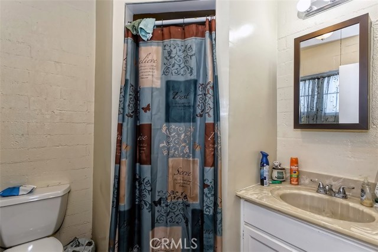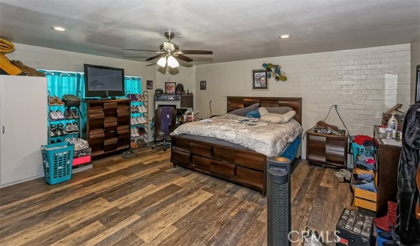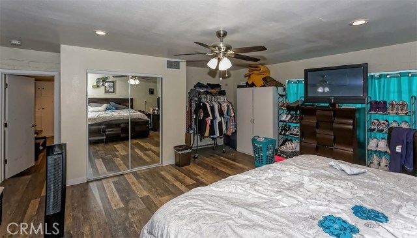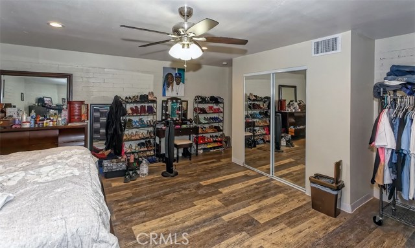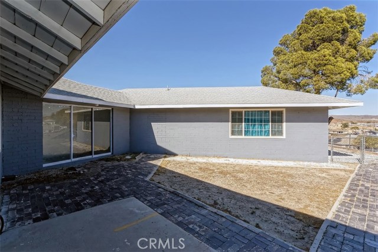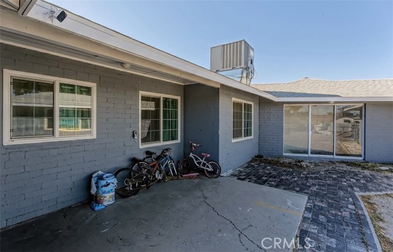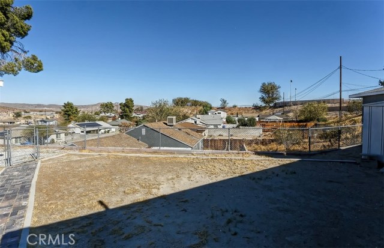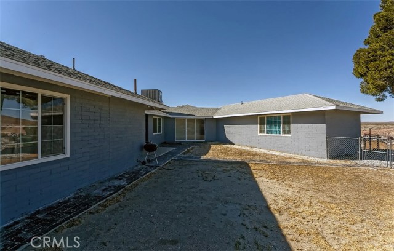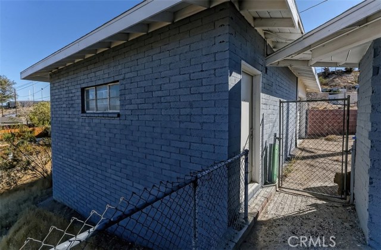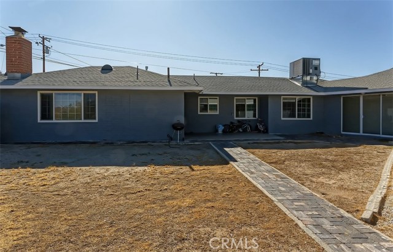2-Years-Old BRAND NEW HOME!!! Don’t Let The Original Age of the House Fool You.. The Seller Has Spent Over $130K in the Entire House a Little Over Two Years Ago With Quality Work. It is More Than Just a Remodel. Entirely Brand-New Kitchen and Bathrooms With Upgraded Granite Counters, Wood Cabinetry, Designer Lighting. Formal Dining Area Next to the Kitchen. All Newer Roofing With Cool Roof Shingles on the House, Detached Garage and Storage Shed. Newer Energy Efficient Windows with Grids. Newer Doors and Closet Doors. Newer Laminated Wood Flooring Throughout. Newer Interior and Exterior Paint. Newer Air Condition and Heating. 4 Bedrooms, 2 Full Bath, 2233 SQFT of Living Spaces, Price for Two Parcel Together. Large Corner Lot Completely Fenced With Gates. Split Entrance and Split Flooring Plan Provide Privacy Between Bedrooms. The Formal Entry Door Opens to the Living Room With Cozy Wood Burning Fireplace in the Focal Point. Bedrooms Have Mirror Closets Doors. Larger Master Bedroom With a Large Walk-in Closet & Recessed Lighting. Separate Family Room Has Fireplace & Newer Sliding Door Access to the Back. Conveniently Located From Main St, Grocery Shops, School, Walmart & I-15 Freeway. Great Privacy and Enjoy Your Coffee With This Amazing Mountain & City View at Day and Night. Currently Rented For $1800 Per Month. A MUST SEE HOME & Fall in Love !!!
| Price: | $319,000 |
| Address: | 641 W Mountain View Street |
| City: | Barstow |
| County: | San Bernardino |
| State: | California |
| Zip Code: | 92311 |
| MLS: | CV20239568 |
| Year Built: | 1954 |
| Square Feet: | 2,233 |
| Acres: | 0.300 |
| Lot Square Feet: | 0.300 acres |
| Bedrooms: | 4 |
| Bathrooms: | 2 |
| additionalParcelsYN: | no |
| appliances: | Gas Oven |
| appliancesYN: | yes |
| assessments: | None |
| assessmentsYN: | no |
| associationYN: | no |
| attachedGarageYN: | yes |
| bathroomsFullAndThreeQuarter: | 2 |
| commonWalls: | No Common Walls |
| commoninterest: | None |
| communityFeatures: | Sidewalks, Storm Drains, Street Lights, Suburban |
| cooling: | Central Air |
| coolingYN: | yes |
| country: | US |
| cumulativedaysonmarket: | 31 |
| daysOnMarket: | 31 |
| deletedYN: | no |
| eatingArea: | Area |
| fenceYN: | yes |
| fencing: | Brick, Chain Link |
| fireplaceFeatures: | Living Room, Wood Burning, Great Room, See Remarks |
| fireplaceYN: | yes |
| garageSpaces: | 1 |
| heating: | Central, Natural Gas |
| heatingYN: | yes |
| highSchoolDistrict: | Barstow Unified |
| interiorFeatures: | Block Walls, Ceiling Fan(s), Granite Counters, Recessed Lighting |
| landLeaseYN: | no |
| laundryFeatures: | Inside |
| laundryYN: | yes |
| leaseConsideredYN: | no |
| levels: | One |
| listAgentAor: | Citrus Valley |
| listAgentStateLicense: | 01925235 |
| listOfficeStateLicense: | 01916117 |
| listagentkeynumeric: | 6437839 |
| listingOfficeName: | ALAM REALTY |
| listingAgentLastName: | RAHMAN |
| listingAgentName: | SHAHID RAHMAN |
| listofficekeynumeric: | 120932 |
| livingAreaUnits: | Square Feet |
| lotFeatures: | 0-1 Unit/Acre, Corner Lot, Sloped Down, Lot 10000-19999 Sqft, Value In Land |
| lotSizeArea: | 13050 |
| lotSizeSource: | Assessor |
| lotSizeSquareFeet: | 13050 |
| lotSizeUnits: | Square Feet |
| mainLevelBathrooms: | 2 |
| mainLevelBedrooms: | 4 |
| majorChangeType: | Price Change |
| mlsAreaMajor: | BSTW - Barstow |
| newConstructionYN: | no |
| originalListPrice: | 325000 |
| originatingSystemId: | CRM |
| originatingSystemKey: | 343911652 |
| parcelNumber: | 0182163040000 |
| parkingTotal: | 3 |
| poolFeatures: | None |
| poolPrivateYN: | no |
| previousListPrice: | 325000 |
| propertyAttachedYN: | no |
| propertyCondition: | Turnkey |
| roadFrontageType: | City Street |
| roadSurfaceType: | Paved |
| roof: | Composition |
| roomType: | All Bedrooms Down, Entry, Family Room, Formal Entry, Kitchen, Living Room, See Remarks, Walk-In Closet |
| roombathroomfeatures: | Bathtub, Shower, Remodeled, Upgraded, Vanity area, Walk-in shower |
| roomkitchenfeatures: | Granite Counters, Remodeled Kitchen |
| seniorCommunityYN: | no |
| sewer: | Public Sewer |
| specialListingConditions: | Standard |
| storiesTotal: | 1 |
| taxLot: | 20 |
| taxTractNumber: | 2991 |
| uncoveredSpaces: | 2 |
| utilities: | Cable Available, Cable Connected, Electricity Available, Electricity Connected, Natural Gas Available, Natural Gas Connected, See Remarks, Sewer Available, Sewer Connected, Water Available, Water Connected |
| view: | City Lights, Mountain(s) |
| viewYN: | yes |
| waterSource: | Public |
| yearBuiltSource: | Assessor |
