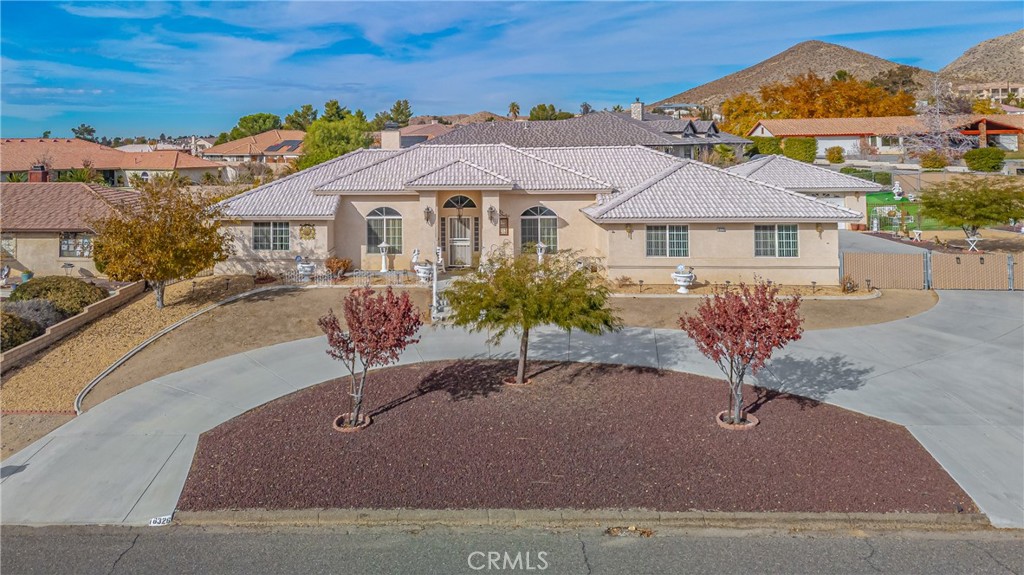
DREAM HOME!! Located in one of the most desirable Desert Knolls area of Apple Valley and right behind St. Mary Hospital!! Corner Lot with access from both streets! This absolutely immaculate 3 Bedrooms, 2 Baths home offers a very spacious 2369 square feet of living spaces with an additional 534 square feet of attached 2 car garage which has been turned into a entertainment room and have ducted AC vents but could be converted back to garage easily. There is a detached 2 cars garage. Grand entrance through high arch porch with tall Pillars! Formal entrance to the formal Living Room, formal dining room with dual fireplaces. Separate family room is opened to Island Kitchen with walkin Pantry, stainless steel appliances, breakfast Nook overlooks a huge covered patio, and beautiful back yard with fruit trees, shrubs and rose bushes. An exceptionally large primary Master Suite with slider out to Patio and 2 Windows for lots of light. The primary Master Bath has Vanity with 2 sinks & a Jetted Tub and walkin Shower and walkin Closet. In house separate Laundry room has tons of Cabinets & Laundry Sink. RV Parking, Circle Drive. Many shed trees in front and side Yard. Gorgeous mountains and neighborhood view!! MOTIVATED SELLER PRICED COMPETETIVELY TO SELL FAST!!
| Price: | $524,990 |
| Address: | 16326 Kasota Road |
| City: | Apple Valley |
| County: | San Bernardino |
| State: | California |
| Zip Code: | 92307 |
| MLS: | HD24244417 |
| Year Built: | 2002 |
| Square Feet: | 2,369 |
| Acres: | 0.481 |
| Lot Square Feet: | 0.481 acres |
| Bedrooms: | 3 |
| Bathrooms: | 2 |
| view: | City Lights, Mountain(s), Neighborhood |
| sewer: | Public Sewer |
| vtURL: | https://www.dropbox.com/scl/fi/znko1cybevx25cyobycan/Kasota-unbranded.mov?rlkey=oyqug8erpemeqjkzlpijmpaz8&st=9qxt0752&dl=0 |
| levels: | One |
| taxLot: | 560 |
| viewYN: | yes |
| vtURL2: | https://www.dropbox.com/scl/fi/znko1cybevx25cyobycan/Kasota-unbranded.mov?rlkey=oyqug8erpemeqjkzlpijmpaz8&st=9qxt0752&dl=0 |
| cooling: | Central Air |
| country: | US |
| heating: | Central |
| roomType: | All Bedrooms Down |
| coolingYN: | yes |
| deletedYN: | no |
| heatingYN: | yes |
| laundryYN: | yes |
| entryLevel: | 1 |
| assessments: | None |
| commonWalls: | No Common Walls |
| fireplaceYN: | yes |
| landLeaseYN: | no |
| lotFeatures: | Corner Lot |
| lotSizeArea: | 20955 |
| waterSource: | Public |
| daysOnMarket: | 78 |
| garageSpaces: | 5 |
| listAgentAor: | High Desert |
| lotSizeUnits: | Square Feet |
| mlsAreaMajor: | APPV - Apple Valley |
| parcelNumber: | 0473534070000 |
| parkingTotal: | 5 |
| poolFeatures: | None |
| storiesTotal: | 1 |
| assessmentsYN: | no |
| associationYN: | no |
| buyerAgentAor: | The Inland Gateway |
| entryLocation: | 1 |
| lotSizeSource: | Assessor |
| poolPrivateYN: | no |
| structureType: | House |
| buyerOfficeAor: | The Inland Gateway |
| commoninterest: | None |
| taxCensusTract: | 121.01 |
| taxTractNumber: | 7972 |
| buyerOfficeName: | Keller Williams Realty |
| laundryFeatures: | Individual Room, Inside |
| livingAreaUnits: | Square Feet |
| majorChangeType: | Closed |
| yearBuiltSource: | Assessor |
| attachedGarageYN: | yes |
| listingAgentName: | Mohammad Alam |
| livingAreaSource: | Assessor |
| sellingAgentName: | Beata Bizal |
| communityFeatures: | Suburban |
| fireplaceFeatures: | Living Room |
| leaseConsideredYN: | no |
| listingOfficeName: | Alam Realty |
| lotSizeSquareFeet: | 20955 |
| mainLevelBedrooms: | 3 |
| newConstructionYN: | no |
| originalListPrice: | 549990 |
| previousListPrice: | 549990 |
| seniorCommunityYN: | no |
| buyerAgentLastName: | Bizal |
| highSchoolDistrict: | Apple Valley Unified |
| mainLevelBathrooms: | 2 |
| numberOfUnitsTotal: | 1 |
| propertyAttachedYN: | no |
| additionalParcelsYN: | no |
| listagentkeynumeric: | 361181965 |
| originatingSystemId: | CRM |
| buyerAgentKeyNumeric: | 360028024 |
| listingAgentLastName: | Alam |
| listofficekeynumeric: | 361175758 |
| originatingSystemKey: | 428213887 |
| buyerOfficeKeyNumeric: | 744 |
| listAgentStateLicense: | 01457818 |
| buyerAgentStateLicense: | 02061517 |
| cumulativedaysonmarket: | 78 |
| listOfficeStateLicense: | 01916117 |
| previousStandardStatus: | Pending |
| buyerOfficeStateLicense: | 01406566 |
| specialListingConditions: | Standard |
| internetConsumerCommentYN: | yes |
| bathroomsFullAndThreeQuarter: | 2 |
| internetAutomatedValuationDisplayYN: | yes |

